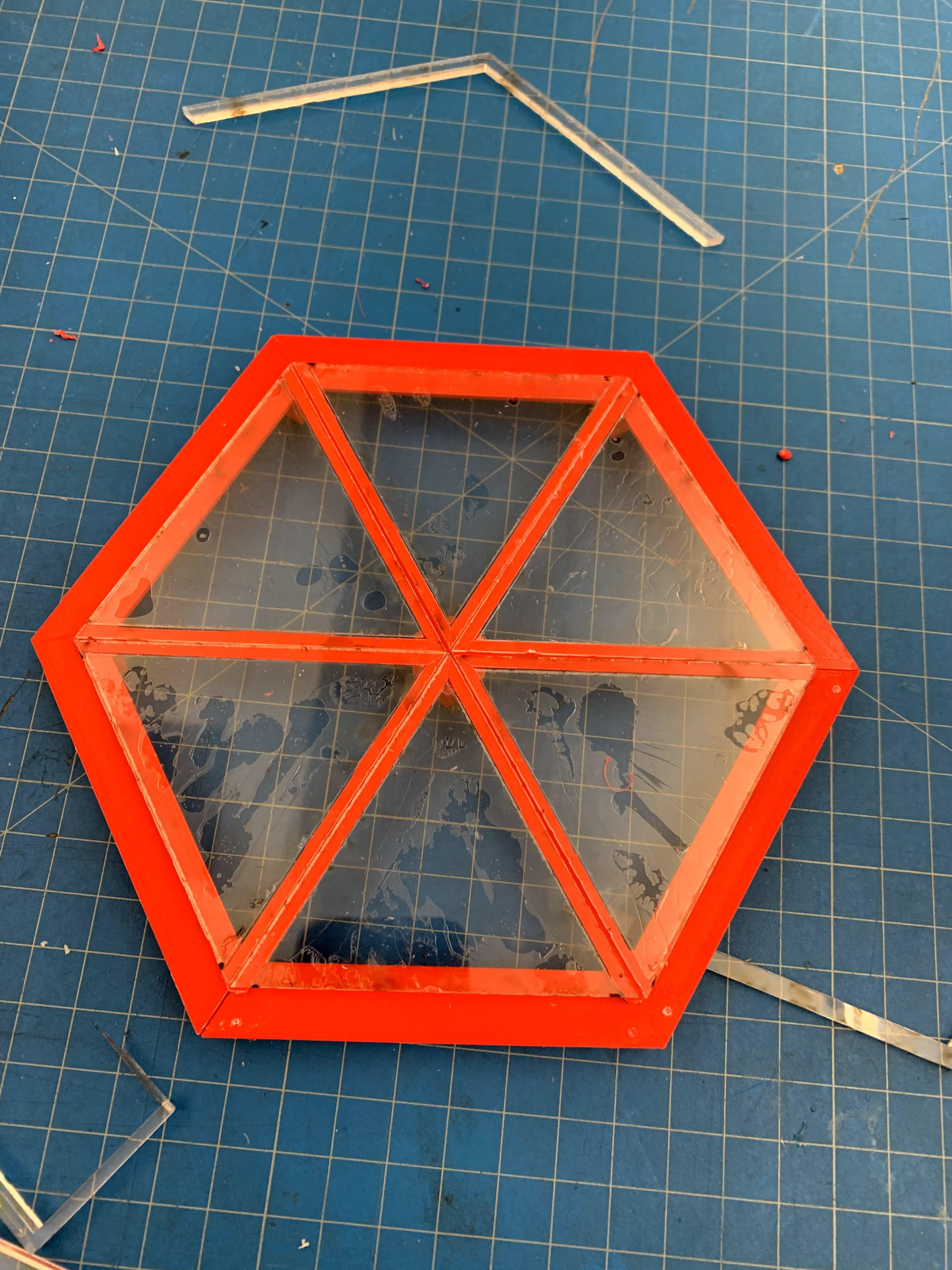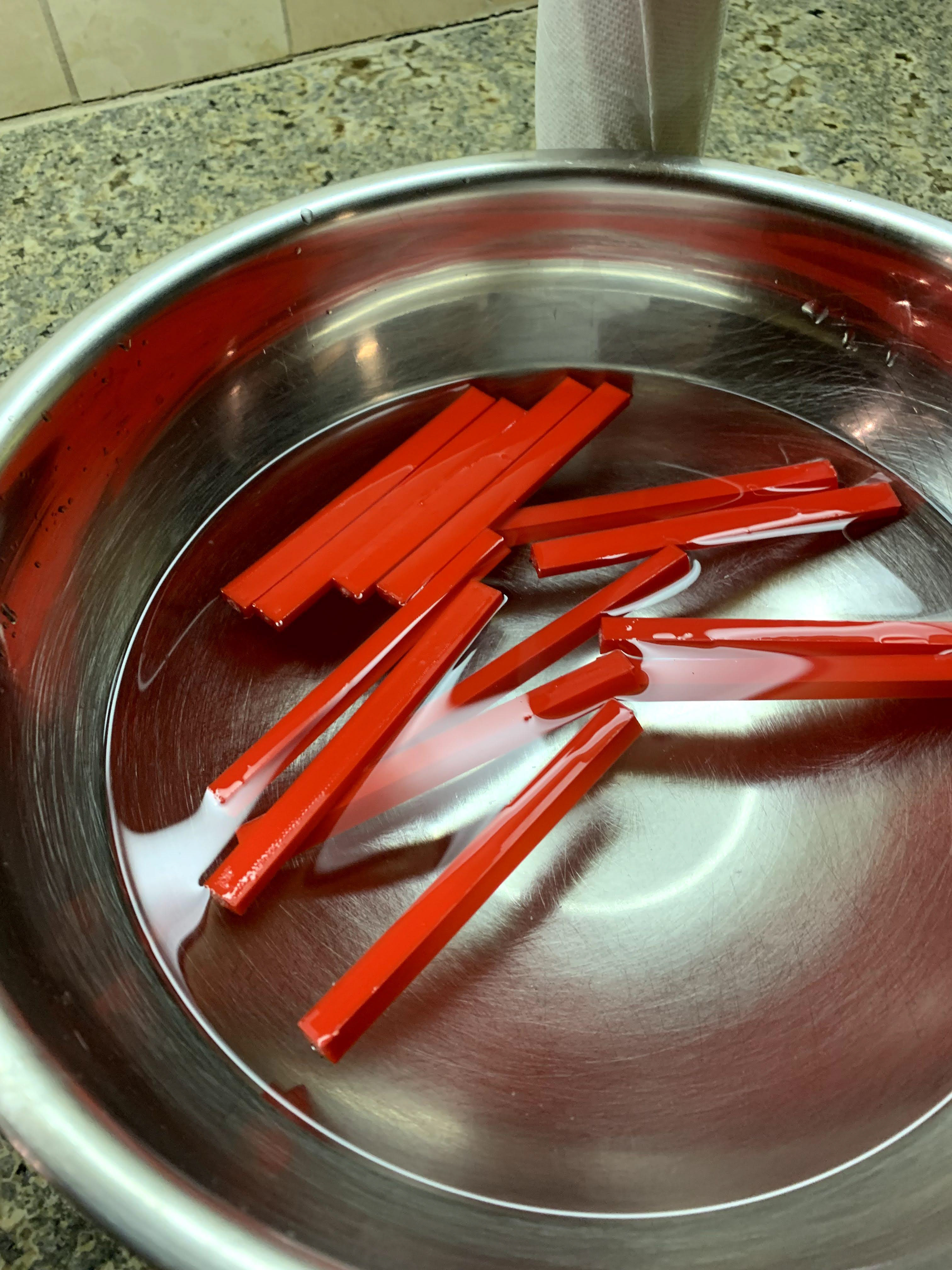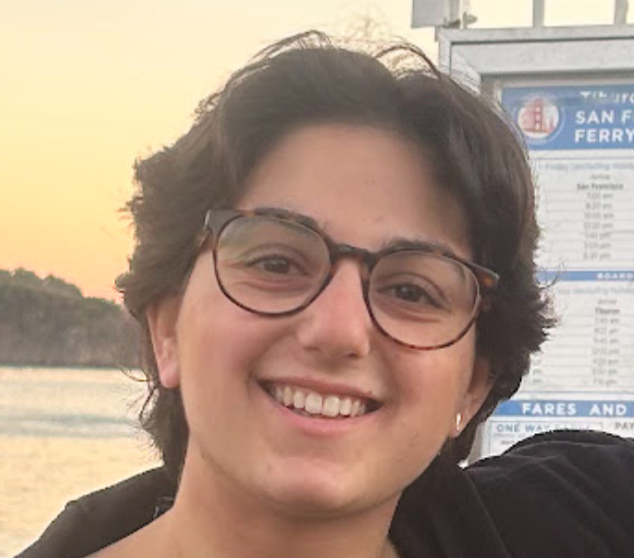Over the 2019 summer, I interned with Mawa Modular, a Stanford startup working with the UNHCR to create durable and configurable shelters for refugees living in Jordan, and eventually around the world. As an intern, I was tasked with taking their sketches and turning them into a CAD model, then prototyping it using Stanford’s on-campus Lab 36 3D printers and laser cutters.
Final Prototype - the design has 13 different pieces which fit together to create a customizable shelter.
All the pieces!
It includes the early stages of an ADA ramp as well.
In the process images:


Initial Base + Floor

Final Roof

In the thick of it!

dissolving supports

laser cutting!

V1 floor prototype

